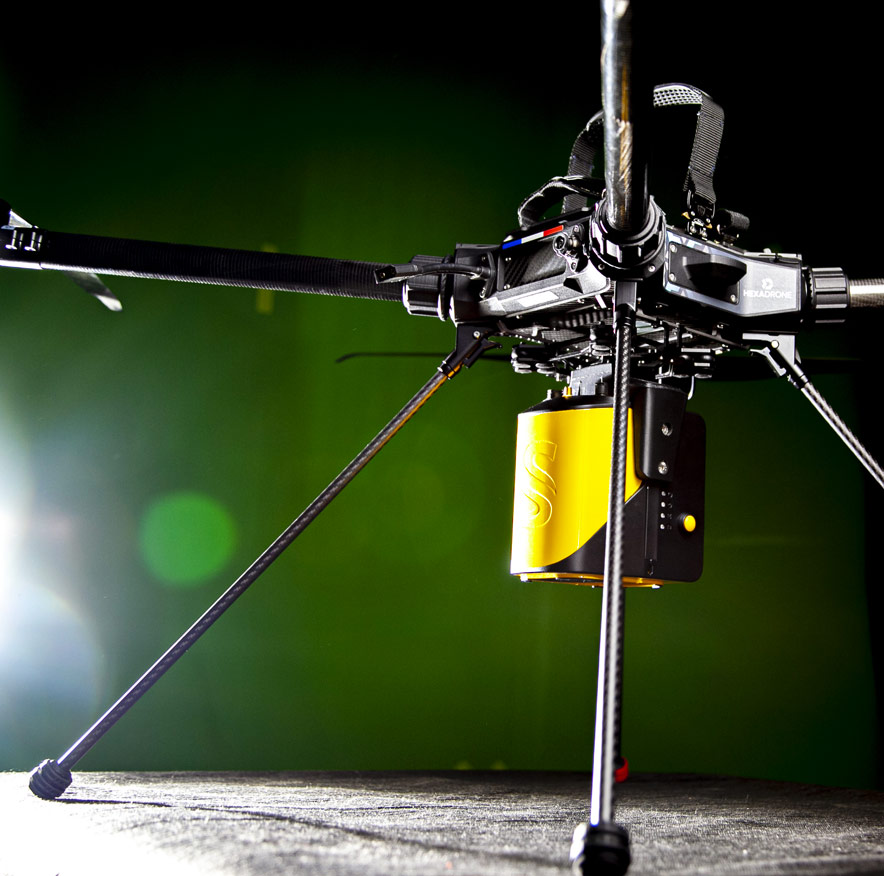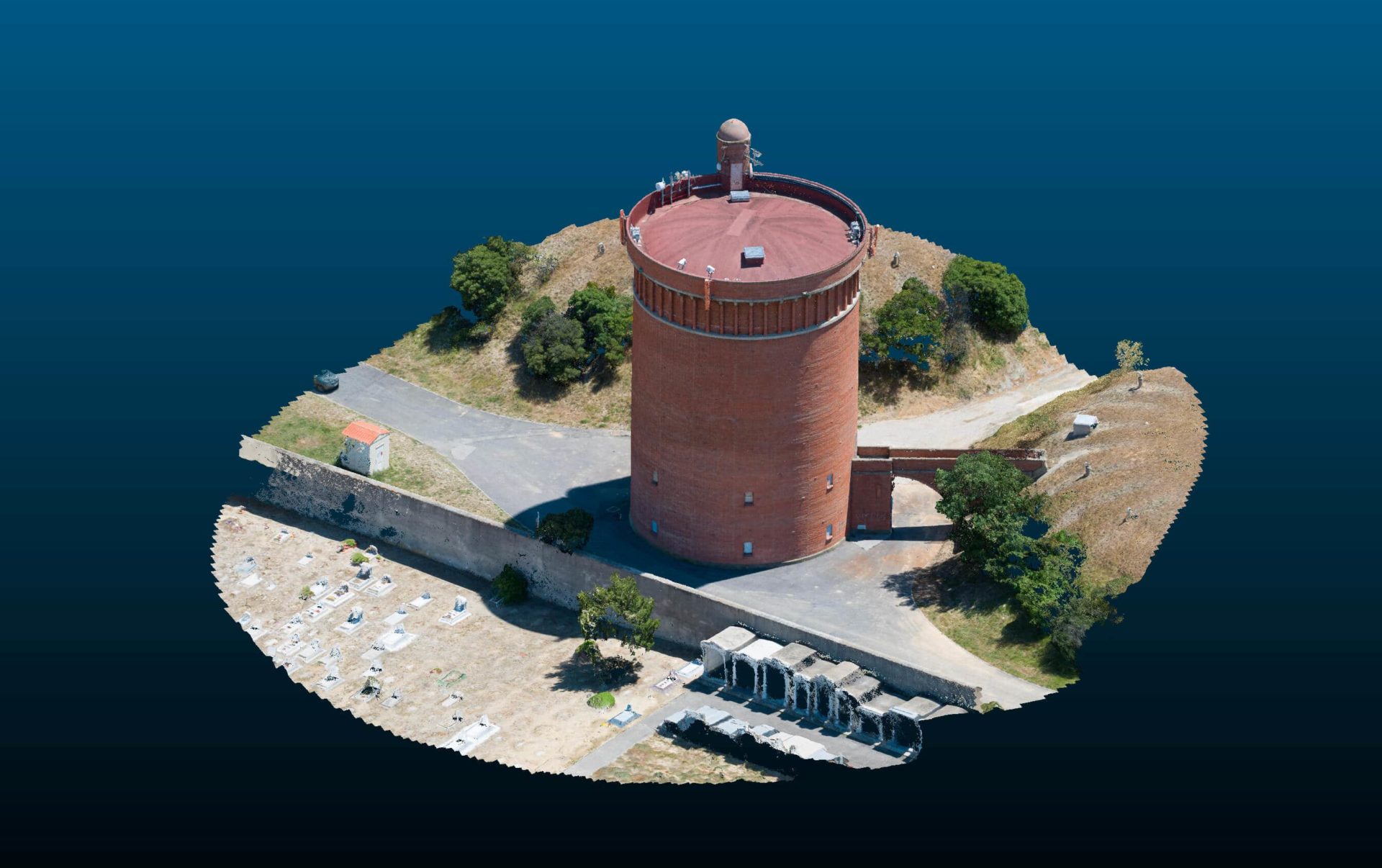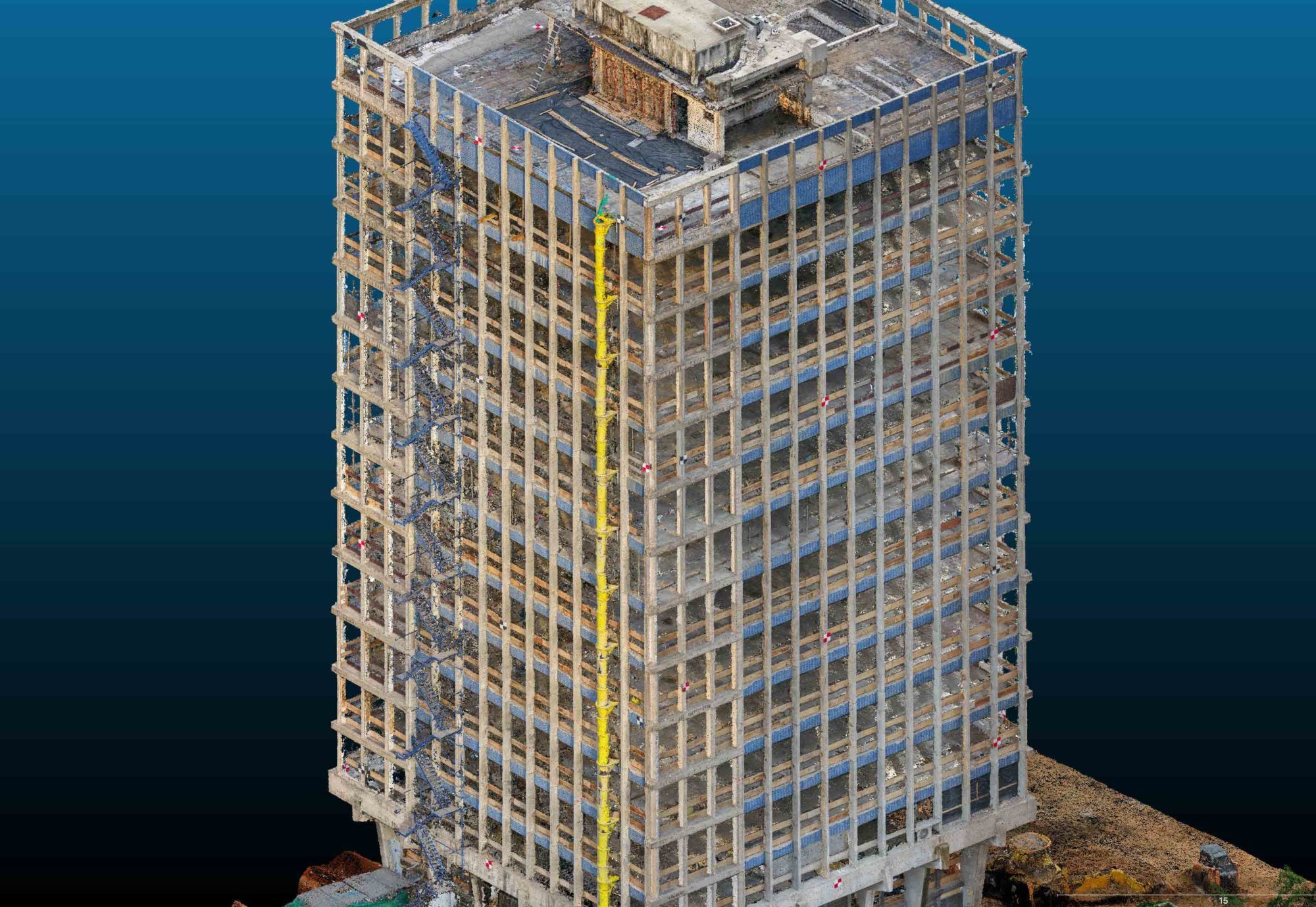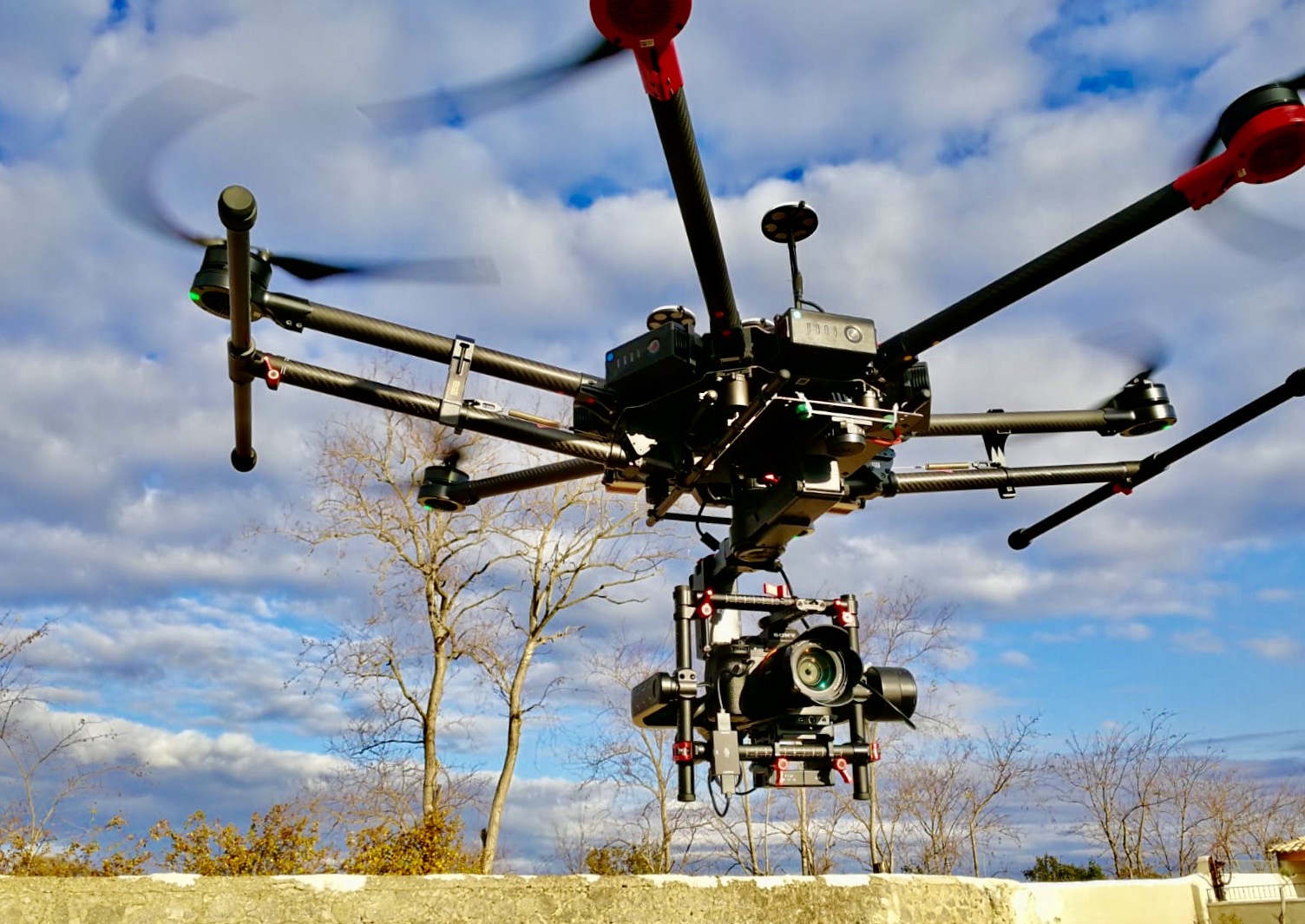BUILDING INFORMATION MODELING
3D MODELING FROM BUILDING PHOTOGRAMMETRY
Three-dimensional modeling is obtained by photogrammetry. It is a process that allows the generation of a dense cloud of points from the photographs captured during the acquisition phase.
Once meshed, a point cloud becomes a 3D object that can be integrated into a real environment. Our in-flight experience and internal workflows allow us to produce models with sub-centimetric accuracy. The result allows us to freeze the scene at the moment of capture. Geo-referenced, it will allow direct measurements to be taken: coasts, surfaces and volumes. The model can also be integrated in video animation or on a website to perfect your communication.
As we can see, the construction has thus entered into a logic of collective efficiency based on increased exchanges of information between actors. As such, Building Information Modeling (BIM) opens the door to a new way of designing, creating and managing a building.
With the rise of liabilities, the world of construction is taking a new turn, aiming for a new level of detail. The result is a need for greater coordination between all the players. This is why the circulation of information now takes on an essential dimension in the management of a construction project. This evolution is particularly in line with the emergence of the BIM concept (Building Information Modeling).
As the digital model is a shared design, when a modification is proposed, the impacts can be estimated from an architectural and technical point of view. Once the modifications have been validated, the synthesis is carried out within the overall Digital Mockup, enabling each stage of the project to be definitively validated.
Obtaining a 3D model from photos or point clouds is within your reach. We assist you throughout the process, from capture to processing, up to the deliverable in the desired format.





